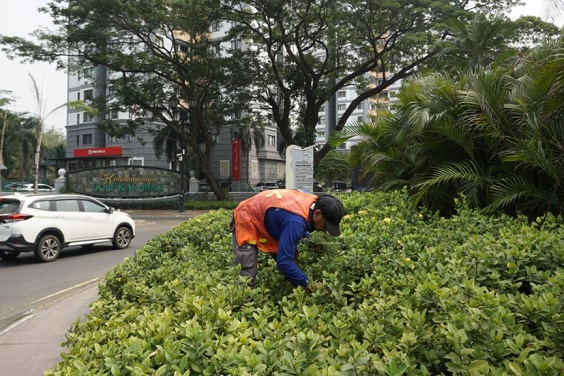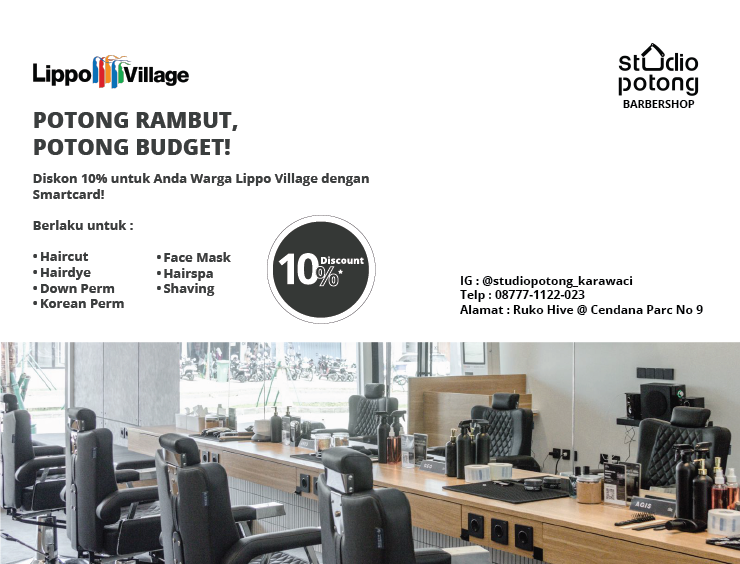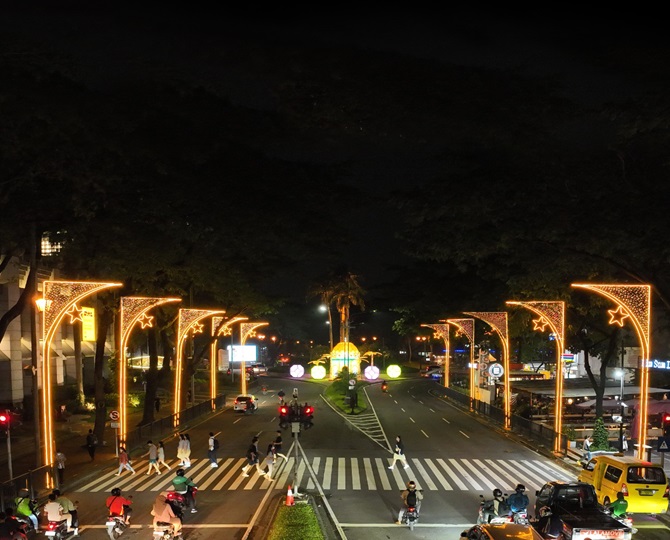DETAIL
Understanding Your Property Boundaries
 Every property features precise boundaries outlined in the Sale and Purchase Agreement (SPA), based on the specific cadastral plan for each area and property. As a property owner, you are only permitted to use the space within these boundaries, and must adhere to setback distances mandated for any development projects.
Every property features precise boundaries outlined in the Sale and Purchase Agreement (SPA), based on the specific cadastral plan for each area and property. As a property owner, you are only permitted to use the space within these boundaries, and must adhere to setback distances mandated for any development projects.A comfortable home is enhanced by amenities, facilities, and utilities provided by the developer, often referred to as green open spaces.
There are two types of green open spaces to consider:
1. Within the property lots
Developers have the authority to establish a maximum 1.5-meter clearance at the front or rear of a building, functioning as a backup for utility lines. If repairs are needed, homeowners must grant access to workers from either TMD or authorized institutions, allowing them to enter and complete the repairs.
2. Outside property lots
Developers construct amenities and utilities such as roads, drainage systems, streetlights, water supply lines, drainage channels, trees and landscaping, parks, signage, public fences and walls displaying estate names, walkways, children's playgrounds, road verges – all for the shared benefit of residents.
TMD is responsible for maintaining all these features. Trees, grasses and other plants should not be removed or replaced without TMD's permission, likewise, road facilities, verges and other public facilities.
Any damage occurring outside a resident's property needs to be repaired in compliance with applicable standards.
There are still more residential regulations that apply in Lippo Village. Please note that these regulations have been created for the comfort and well being of all residents. Let us create a pleasant living environment.











